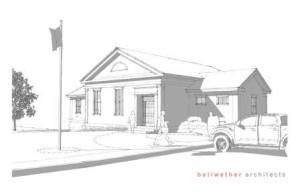A Community Building for Building Community
A project to build new town offices, a library and community space.
Time Lapse Video of Construction – Dec. 2020
Status Updates:
Construction Schedule
August 2020
May and June 2020
Current Design Drawings (updated 5/11/2020)
Upper Level Floor Plan
Lower Level Floor Plan
External Elevation North and South views
External Elevation East and West views
Site Plan
Proposed Construction Information:
Total Project Budget 7-10-20
Tax Impact of Town Offices & Library – Easy to Read Chart
Conceptual Design Drawings – More Images Below.
Site Plan
Square Feet Summary
Project Schedule
Information & FAQS:
A report of the building committee’s work, design elements and cost considerations.
GENERAL
COST
DESIGN
Bond Warning Info
Library Information:
Library Capital Campaign
Library Use Stats & Financial Value
Library’s Web Site
Space Needs
Calculating Space Needs
Renderings of the Site with the Municipal Building:
(Click on to enlarge image.)
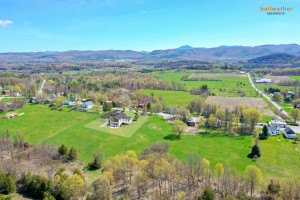
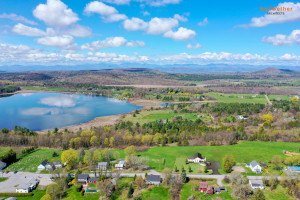
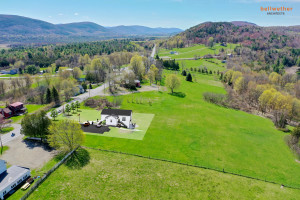
Main Level: Town Offices & Community Room Lower Level: Library & Meeting Room
(Click on to enlarge.)
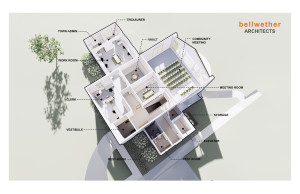
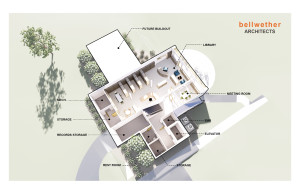
General Information:
Timeline – 2006 – 2020
Appraisal of Town Hall and Library
Community Input:
Guiding Design Principles
Open House Comments – December 2018
Survey Results – December 2017
Community Outreach:
Outreach Meeting – February 11, 2020
Video-recording of the meeting
PowerPoint Presentation from the meeting.
Outreach Meeting – November 2019
Video Recording
Presentation by Bellwether Architects
Outreach Meeting – September 2019
Video Recording
Presentation by Bellwether Architects
Resident Responses
Minutes of Meetings – Click Here:
Contact us at building@monktonvt.com with your comments and questions.
Committee Members: Heather Bessette, Will Bown, Melanie Cote, Peter Norris, Stephen Pilcher, Deb Rickner, Peter Straube, Jere Urban
